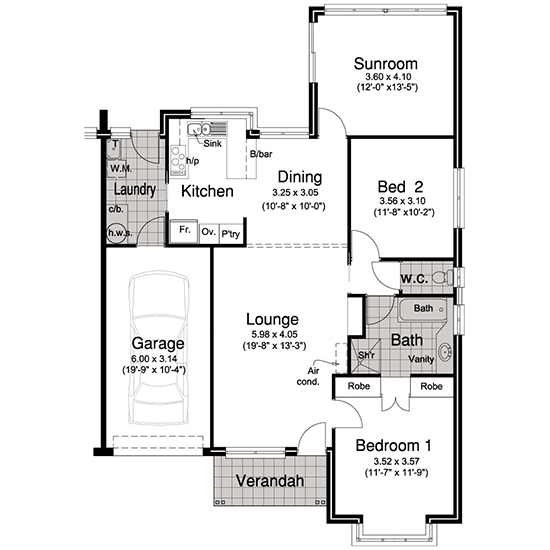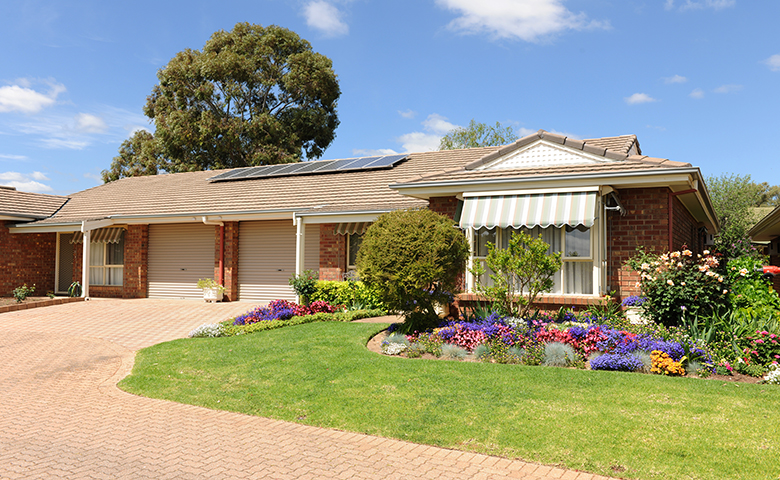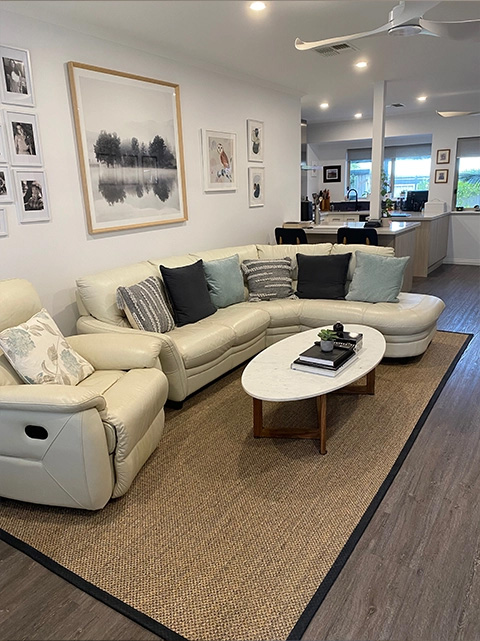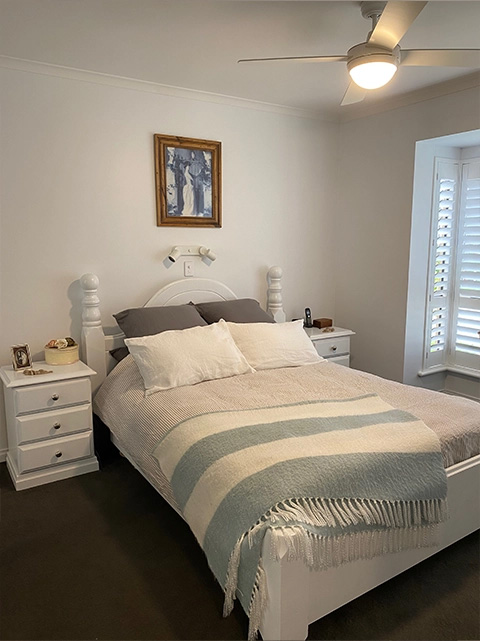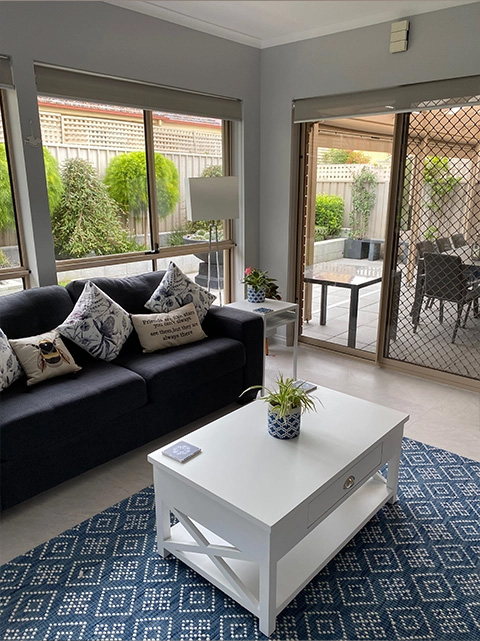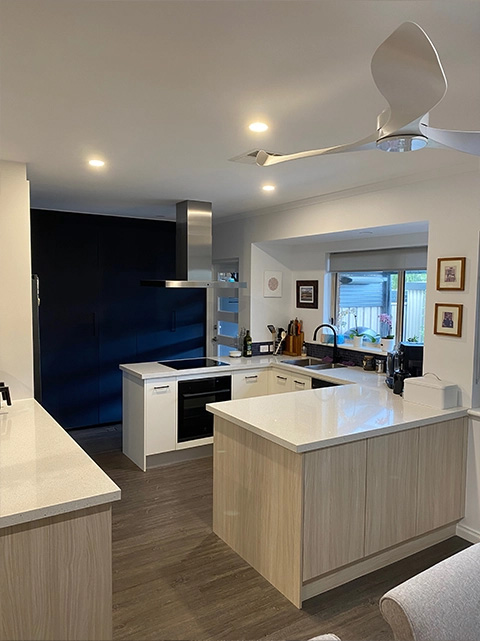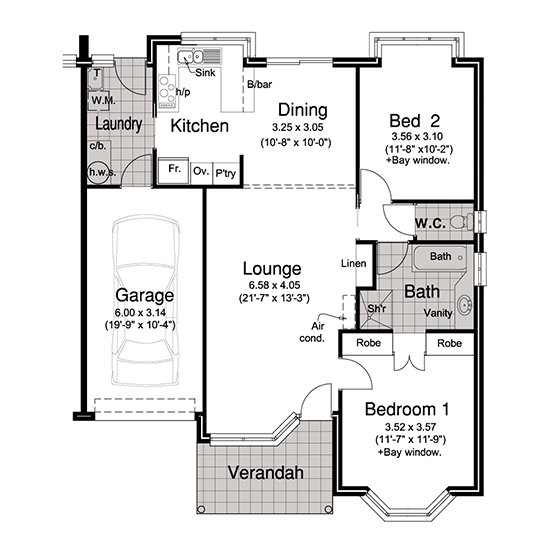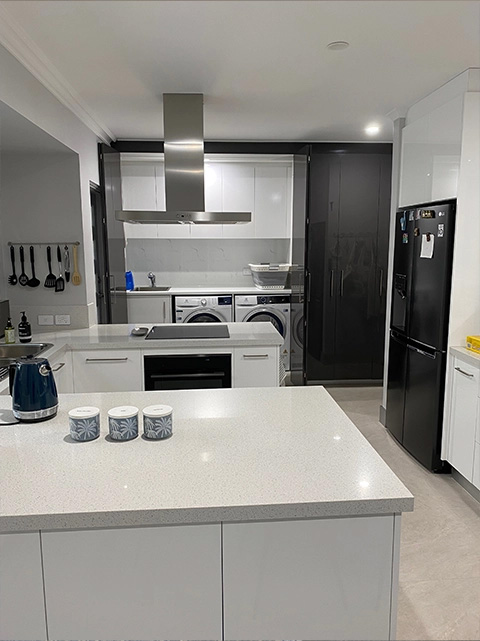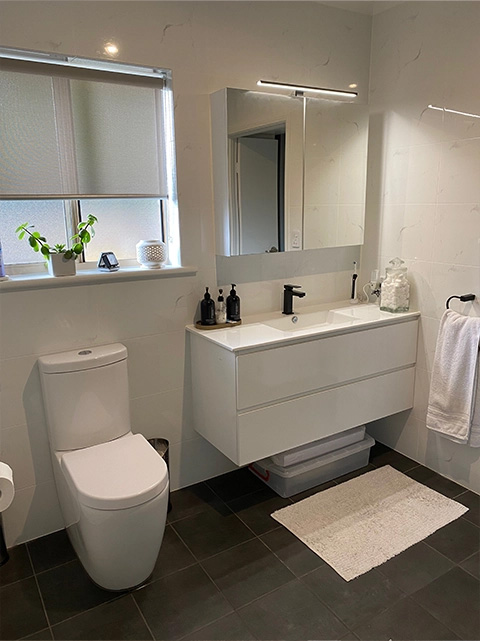Welcome Home
With only 110 independent quality living homes, Langton Park offers a quality of life that is second to none.
Features
- Choice of home designs - each with two bedrooms, and many have an extra room for use as a study or third bedroom
- Floor plans are superbly designed and include quality fittings and finishes
- Lock up garage
- Every home has a private rear garden designed and situated to allow for the best possible outlook and position
- General home maintenance, rubbish collection and heavy gardening can be taken care of for you
- And when you’re away travelling, your home will be looked after for you. Now that’s peace of mind!
For further details or to arrange a private inspection, please contact us.
Choose a Home:
Swipe Left and Right to Navigate:

